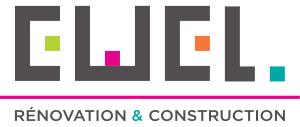Extensions








Année
2023
Durée des travaux
en cours
Surface
120 m2
Corps d’état
peinture, maçonnerie, électricité, carrelage en terre cuite, plâtrerie, ventilation, bardage, étanchéité, couverture.
Projet client
Conception d’un habitat type chalet avec matériaux anciens et utilisation de matériaux naturels : béton ciré, brique de terre cuite pour le sol, isolation confort été et hiver, décoration années 70.
Particularités du chantier
Valorisation d’un garage en habitation avec un style des années 70/80.
Mission Ewel
Modification partielle de la toiture, déplacement des murs porteurs, isolation de l’ensemble, réalisation d’un sol en béton ciré, construction d’un nouveau garage.

